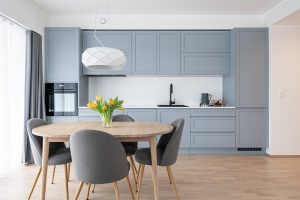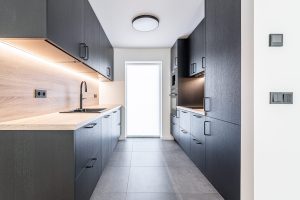Kitchen design
Kitchen design
A kitchen is known to be the coziest place in a house where all family members get together to dine, communiсate and rest after a hard working day.
For a kitchen to become not only cozy but comfortable and functional, it is necessary to consider a layout and design of a future kitchen. After all, even a small kitchen can be comfortable if it has the right layout.
Different kitchen layouts
Kitchen layout depends on the arrangement of major appliances, storage area and meal preparation surfaces. Famous interior designers advise arranging kitchen furniture according to its purpose: refrigerator – work surface – sink – work surface – cooker.
Depending on the measurements and architecture of the area, kitchen can be different forms and sizes. There are 6 basic kitchen layouts. Arranging work centers in a layout forming the work triangle helps in making your kitchen beautiful, functional, comfortable and efficient.



