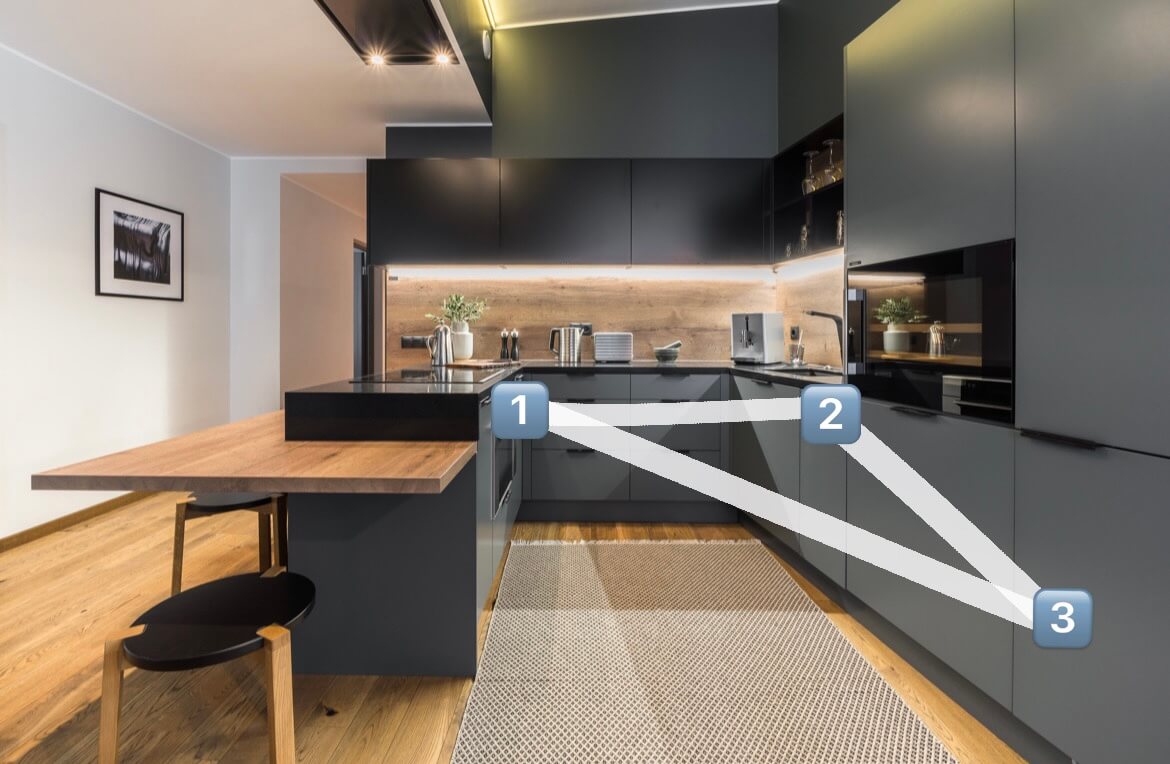Planning a kitchen
Planning a kitchen
When planning to remodel a kitchen, it’s important to know about work triangles. Often designers define a work triangle as a way to create an effective kitchen that will answer all customer’s needs.
In reality, it is a quite simple strategy to save time and energy. The triangle connects 3 main work areas within the kitchen – storage area (refrigerator), cooking area (cooker), and cleaning/chopping/peeling area (sink).
The main idea of a good kitchen is to organize these 3 work zones on an efficient distance from one another. Location of the cooker (1), sink (2) and refrigerator (3) must be carefully thought through. They shouldn’t be too far apart nor too compact to avoid crowding.
As a general recommendation, the distance between angles of a triangle must not be less than 90 cm and the sum of all three sides not exceed 6 m.
Using the kitchen work triangle principle can make the cooking process easier and faster.


